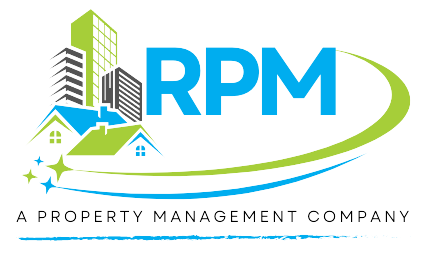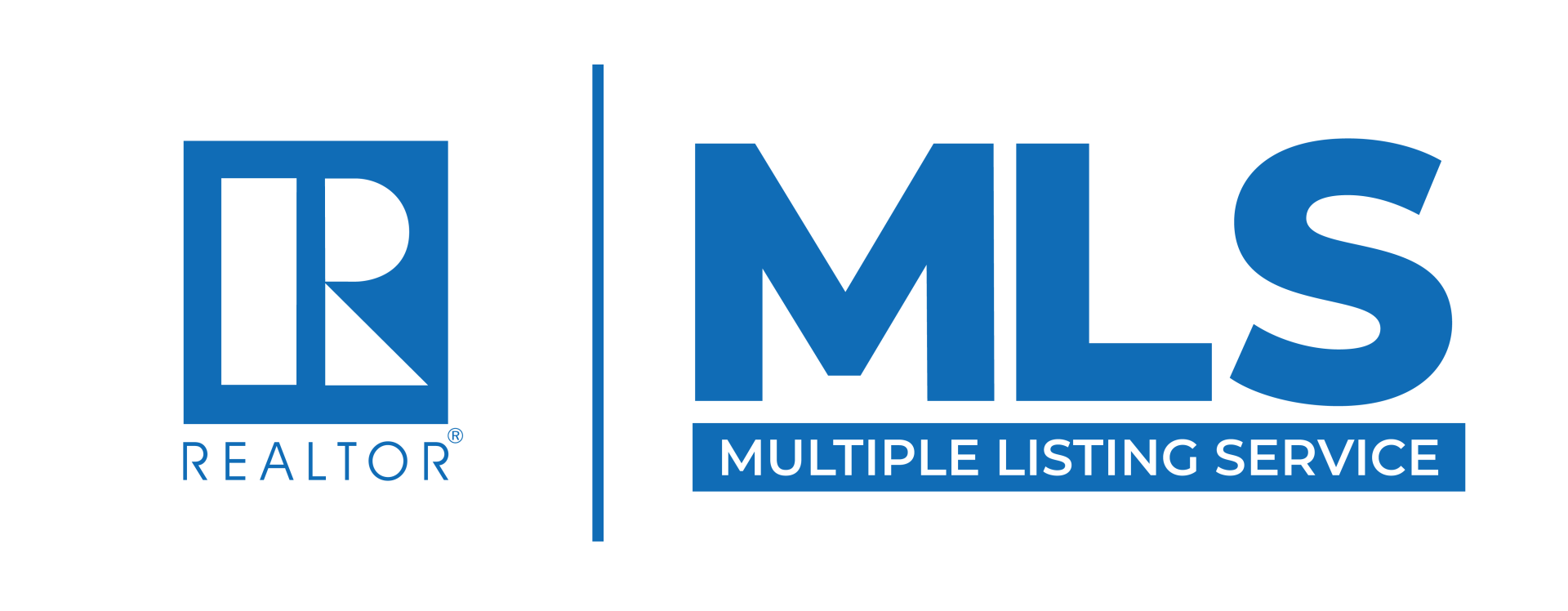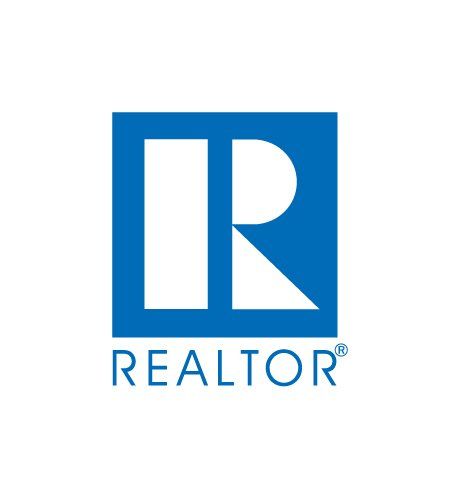12705 Hunters Chase Dr, Austin, TX 78729
12705 Hunters Chase Dr, Austin, TX 78729
12705 Hunters Chase Dr Austin, TX 78729
Welcome to this beautifully updated 4-bedroom, 2.5-bathroom home with 2,236 sq ft in the highly desirable Hunter’s Chase neighborhood, just minutes from the Domain and North Austin’s shopping, dining, and entertainment.
This home offers an open-concept layout with soaring ceilings and natural light throughout. The spacious living room flows seamlessly into the modern kitchen and dining area, perfect for daily living and entertaining.
Upstairs, the primary suite provides a private retreat with a spa-like bathroom, soaking tub, and separate shower. Three additional bedrooms ensure comfort for family, guests, or a home office.
Enjoy outdoor living with a tree-shaded patio and fenced backyard, ideal for relaxing or hosting gatherings.
Key Features:
4 Bedrooms / 2.5 Bathrooms / 2,236 sq ft
Open-concept floor plan with vaulted ceilings
Modern kitchen and dining area
Luxurious primary suite with spa-style bath
Shaded patio & fenced backyard
Attached garage
School District: Round Rock ISD
Pond Springs Elementary | Deerpark Middle | McNeil High
Fees & Terms:
$99 admin fee per lease
$500 pet fee for first pet; $150 each additional pet
$25 pet application fee (per pet) + pet screening required
Resident Benefits Package: $34/month (pest control, air filter delivery, NSF fee waiver)
This home combines style, comfort, and convenience in one of Austin’s most sought-after neighborhoods. Don’t miss it!
This home offers an open-concept layout with soaring ceilings and natural light throughout. The spacious living room flows seamlessly into the modern kitchen and dining area, perfect for daily living and entertaining.
Upstairs, the primary suite provides a private retreat with a spa-like bathroom, soaking tub, and separate shower. Three additional bedrooms ensure comfort for family, guests, or a home office.
Enjoy outdoor living with a tree-shaded patio and fenced backyard, ideal for relaxing or hosting gatherings.
Key Features:
4 Bedrooms / 2.5 Bathrooms / 2,236 sq ft
Open-concept floor plan with vaulted ceilings
Modern kitchen and dining area
Luxurious primary suite with spa-style bath
Shaded patio & fenced backyard
Attached garage
School District: Round Rock ISD
Pond Springs Elementary | Deerpark Middle | McNeil High
Fees & Terms:
$99 admin fee per lease
$500 pet fee for first pet; $150 each additional pet
$25 pet application fee (per pet) + pet screening required
Resident Benefits Package: $34/month (pest control, air filter delivery, NSF fee waiver)
This home combines style, comfort, and convenience in one of Austin’s most sought-after neighborhoods. Don’t miss it!
Contact us:














































